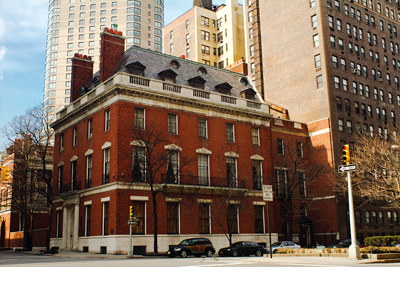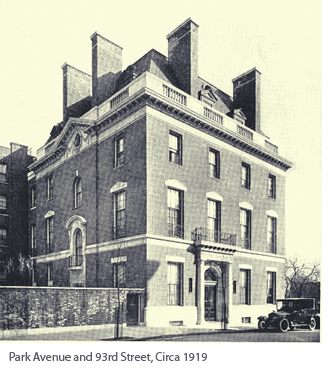 This Georgian-style mansion overlooking Park Ave. and 93rd St. has The Semenenko Grand Hall (1000 sq.ft. approx.) and a connecting Prince and Princess Galitzine's Hall (800 sq. ft. approx.) that are available for board meetings, photo shoots, receptions and dinners.
This Georgian-style mansion overlooking Park Ave. and 93rd St. has The Semenenko Grand Hall (1000 sq.ft. approx.) and a connecting Prince and Princess Galitzine's Hall (800 sq. ft. approx.) that are available for board meetings, photo shoots, receptions and dinners.
The halls are located on the second floor, with elevator access, faces Park Ave. They are fully restored in the Neo-Classical style and seats 75 people in Semenenko's Grand Hall for dining.
The Galitzine's Hall located at the corner of the building / connected to the Grand Hall with its large windows has a view looking down Park Ave. as well as East 93 Street and is ideal for photo shoots or small board meetings, however can accommodate additional 35 people if both Halls are used to for a sit down occasion.
Additionally, the mansion offers an exceptionally rare enclosed flagstone courtyard (1800 sq. ft. approx.) that is available and can accommodate tenting.
Availability is limited, the advance booking is highly recommended.
In-house catering is available. Please see the menus.
You can also rent equipment for your venue, icluding:
Folding chairs
Folding tables 6,9,12 foot
Flat screen plasma TV for demo presentations
Grand Piano Steinway & Sons
Coat check rack
Click here for more information
 The History of the Mansion
The History of the Mansion
From the mid-19th century, the land on which the headquarters of the Synod of Bishops now stands was occupied by a porticoed wooden mansion, built in the then dominant Greek Revival style, and at one time owned by General Winfield Scott (1786-1866), the Commander in Chief of the United American Army during Civil War of 1861.
After his death the mansion belonged to an Ursuline catholic convent, whose sisters were engaged in girls’ education. But the construction of the subway near Park Avenue urged them to sell the building.
Since 1913 the mansion belonged to the widow of the owner of one of the New York’s Steamer company Robert B. Minturn – Susane (Shaw) Minturn. In three years she sold the building to a well-known banker Francis Palmer. To reconstruct the mansion he invited a prominent American architect William Adams Delano from the firm of Delano & Aldrich, who worked for elite clients in New York City and Long Island, building townhouses, country houses, clubs and banks, often in the neo-Georgian and Federal styles, combining brick and limestone.
Delano chose to design a mansion for Mr. Palmer in the eclectic Georgian-Federal style which was his firm's hallmark, and which he used to such great affect in other imposing New York landmark buildings (e.g., the Colony Club, the Union Club, the Knickerbocker Club, the Willard Straight House).
Construction of the new mansion, at 75 East 93rd Street / 1180 Park Avenue, began in 1916 and was completed in 1918. It is built of red brink, set in an English-bond pattern, with white Tuscan marble ornamental features, and consists of five stories, with low basement and subbasement. The mansion is very nearly square (five windows wide on Park Avenue, four windows wide on East 93rd Street). The roof is steeply pitched, in the Mansard style, and, unlike those of the stories below it, its bulls-eye windows are not symmetrically placed, (The roof was originally of slate, but this was replaced with copper in later years.)
After Francis Palmer's death his widow sold the house to George F. Baker, Jr, the only son of one of the richest bankers – George F. Baker, Sr. At the same time George F. Baker, Jr. bought 3 adjusting buildings. They had been demolished and on the plot there was built a house, facing Park Avenue, with ball hall and the main dining room. The rooms inside the mansion were reconstructed too. Nowadays these are the main Church hall and the banquet hall. In 1937 George Baker died while cruising near Hawaiian Islands and the mansion was inherited by his wife Edith Baker (nee Crane).
From the outbreak of World War II, Mrs. Baker had closed the main wings of the mansion, renovating the chauffeur's and servants' quarters located above the garage in the "dower house" wing to serve as her New York pied-à-terre. She made very few changes in the Palmer-Baker wings, other than to donate to the White House the two antique chandeliers from the ballroom, each hung with about eighty prisms carved of rock crystal, when the nation's executive mansion was being renovated during the Truman administration (replica chandeliers were later installed in the ballroom, but hung, alas, with cut-glass prisms).
When Edith Baker heard that Mr. Semenenko (ROCOR donor) made his offer, she expressed herself willing to part with the other two wings. And so, through some creative financing and the application of considerable funds of his own, Sergei Semenenko acquired the Palmer-Baker Mansion for the Russian Orthodox Church
|
|
||||||||||||||||||
 |
|
|||||||||||||||||
|
|
|
|
|
|
|
|
||||||||||||
|
|
|||||||||||||||||
|
We Accept All Major Credit Cards |
|
|||||||||||||||||
© Copyright 2014. Hall Rentals on Park All rights reserved |
|
|||||||||||||||||
| Designed by AG |
|
|||||||||||||||||
|
|
|
|
|
|
|
|
|
|
|
|
|
|
|
|
|
|
|
|